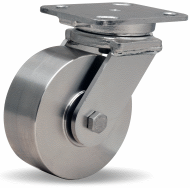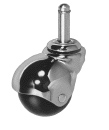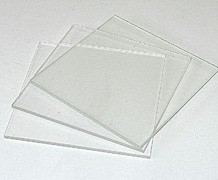Geometric Void
Display Shelf
The concept of creation is rooted
in logical strategies. Balance, proportion, unity, emphasis and rhythm are
those that compose good design. These measures feed the ability to balance out
proper units of regularity to organize appropriate patterns. Must these
principles always be present in design? Eventually overuse of these regularities
occurs within a design movement. An example of this is the language used by Le
Corbusier in "5 points of architecture". Freestanding support pillars
emphasize the vertical elements. Open floor plan independent from the supports
reinforces open horizontal movement. Vertical facade that is free from the
supports is still promoting verticality to a greater degree of freedom. Long
horizontal sliding windows, again emphasizes horizontality to a greater length.
Roof gardens imply terminality of vertical movement with a notion of a higher
horizontal ground plane. The common language is the horizontal and vertical
line with the emphasis of spatial freedom. Only two strategies are applied by
Le Corbusier and dominate the motion of design. This overuse is present to
simplify design organization. Why can we not complicate and use the same use of
horizontal and vertical emphasis but with abstractions to the concept? This
abstraction takes precedent in my design. An abstraction is, “an impractical
idea; something visionary or unrealistic.” .
Staggering an absent and void rotational geometric abstraction is the concept
of the design.
The design of this display case is
composed of the shapes in which it is meant to display. The first of these
shapes is a photo frame and small case. The frame staggers with small boxes and
is meant to be displayed on a vertical wall. Staggering is present within the
display case where no horizontal level is at the same height as the other. The
display case provides rectangular vertical surfaces in which to display the
staggering frame.
Rectangular surfaces
are provided instead of squares for the reason that the rectangular shape approaches
the proportion of the golden ratio quicker than that of a square. The absent
spaces within the display case also form rectangles and are abstract in size
and proportion to each other. These hollow spaces provide niches where smaller
items can be housed such as cologne cases. The absent spaces are derived from
the CD case. The center of the CD case is hollow and void of material. This
provides more horizontal surface area to display other artifacts. There are
wide horizontal shelves on the display case capable of displaying irregular
objects such as the CD case. The geometry of the CD case is in the shape of a polygon
in which the CD’s are housed in flaps on the outer portion of the case. The
shape of the display case, when viewed from above, forms a hexagon. The hexagon
has been extruded abstractly to form the staggering shelves. The legs of the display shelf derive their shape from the
curvature in the cologne bottle. The curves of the legs are tangent to one foot
six inches, which is half the size of the display case. The legs are not
symmetrical about the hexagonal display case and have different widths. This
abstraction of foundational footing gives the illusion that the cabinet is
unbalanced.
My
design motivation was to break free of the rules of classical architectural
design while emphasizing the foundational concepts of the horizontal and
vertical axis. I did this by staggering an absent and void rotational geometric
abstraction. The motivational concept is abstract expressionism. This is to
artistically express emotion through the spontaneity of design. The display
case is unbalanced, irregular, and ill proportioned. It would be correct to say
that this shape is confusing and frustrating. The contrast in spatial
relationship is cluttered, distorted and anxious. However this display case is
meant to sit out in open space and traversed around. It is meant to be the central
focal point of the spatial relationships to the surrounding room and artifacts.
Therefore implied symmetry and balance is evident with the rotational element
of an equal sided polygon.





















